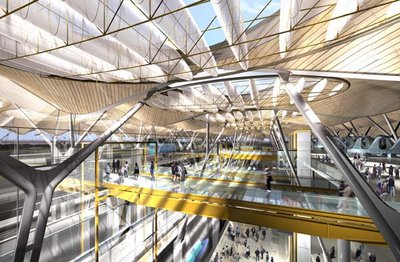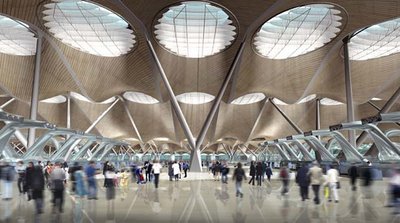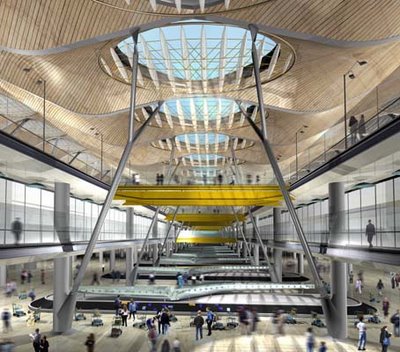Ale pak přišel rok 2000 a nic tak velkého se nestalo. A tak až dnes se moje sny částečně naplnily. Poprvé totiž odlétám z nového terminálu 4 na letišti Barajas-Madrid. A je to rozhodně jedna z nejúžasnějších staveb, kterou jsem kdy navštívil. Celková zastavěná plocha je přes 1 000 000 m2, hlavní budovu a satelitní terminál spojuje podzemní vlak a jednotlivá patra spojují výtahy a eskalátory. Přesně tak, jak jsem si přestavoval život v 21. století...

GROSS EXTERNAL FLOOR AREA
Parking, stations, forecourt 335,000m2
Terminal 470,000m2
Satellite 315,000m2
BUDGET
Parking, stations, forecourt 162.273.268 €
Terminal 444.748.957 €
Satellite 276.465.564 €

FOUNDATIONS/SLABS
Typically pad footings, some pilling in satellite over areas of infill.
FRAME, UPPER FLOORS
Concrete frame. Columns on 9 x 18m grid.900mm deep,1,800mm-wide post-tensioned beams of 18m span.
Beams cast in lengths of 72m with 900mm wide x 1,2m long precast concrete planks with 100mm compression layer between. Edge beam casting uses steel shuttering, all the rest use plywood shuttering. Circular columns using steel shuttering except central columns, which support roof and provide horizontal bracing to floors. These columns are paired rectangular capped by inclined ‘horns’ connecting concrete structure to roof steel structure.
ROOF
Steel structure with standard Corus aluminium standing-seam roof covering (with perforated aluminium profiled checking on inside face for acoustic performance). Aluminium roofing panels on double curvature. All joints welded on site.

AIR CONDITIONING
Low-velocity displacement system in pier with 1,7m high 900mm diameter diffusers (totems) at 12m centres and return air ‘totems’ of 13m high, 1,300mm diameter at 36m centres. Finish stainless steel. All other areas high-velocity system with either free-standing nozzles (‘triffids’) in check-in, baggage halls or security and passport screens or located above commercial and office blocks. Nozzles mounted in perimeter trench behind inclined stone curb provide cooled or heated air up façade.
LIFT AND CONVEYOR INSTALLATIONS
Passenger lifts (all in canyons) wall climber with glazed ends. Stainless steel interior panels and painted aluminium external panels. Personnel and goods (non wall-climbers) lifts in fire-rated shafts in cores with stainless steel finish. All escalators and inclined travelators also located in canyons. Standard steel and glass products by Thyssen Krupp.
3 comments:
Skoda, ze za nedlouho cestuji do Barcelony... :( tesne...
Konecne po dlouhe dobe post - diky!
No coz o to, stavba je to skutecne velkolepa, ovsem velmi neprakticka, nebot tam clovek najezdi/nastoji/nachodi tuny kilometru. Pouzit tamni eskalatory je cca 5x pomalejsi zpusob prepravy nez alternativni vytahy, kterych je ovsem zalostny pocet. Z myho pohledu tomu do 21. stoleti chybi levitacni segwaye. ;)
Za 3 tydny mne ceka Valencia, bohuzel vsak nikoli pres Madrid.
Zda se, ze jste s pokracovanim blogu cekal na prechod na betu. Mne zatim migracni ikonka nevybidla...
Post a Comment